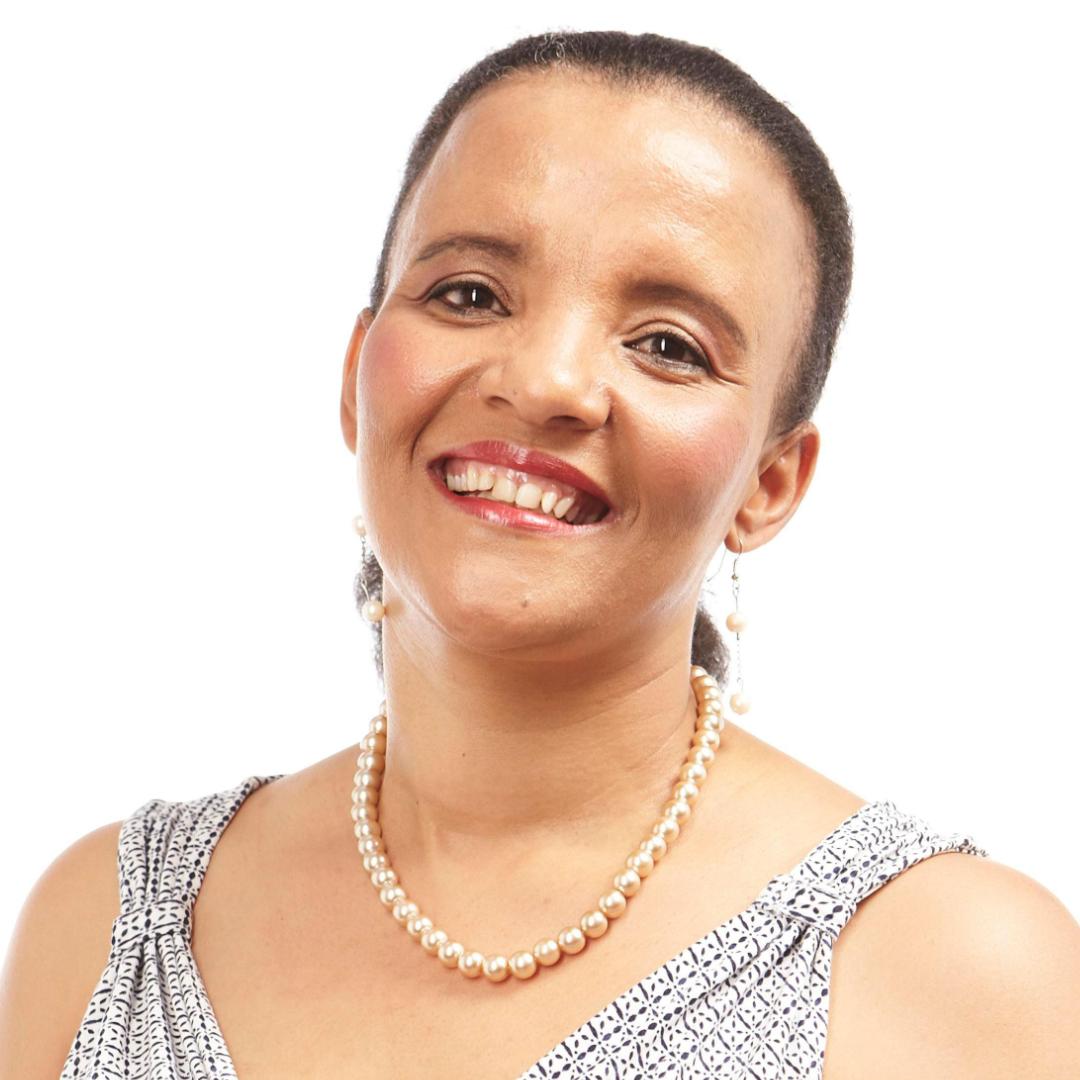Una Stuurmann Architects was founded in 2011 by a young black Namibian woman.
We pride ourselves on an innovative and sustainable design approach that adds value to the clients’ projects.
Our focus is to create contemporary yet appropriate architecture that is well-grounded in the unique Namibian context.
Member of:

Namibia Institute of Architects
We implement and maintain sophisticated computer-aided design technology while responsibly using the available social, environmental and economical resources.
The initial stage of the architectural process, where the architect meets with the client to understand their vision, requirements, and expectations. This phase includes discussions on project scope, budget, timeline, and any specific preferences or constraints the client may have.
A comprehensive evaluation of the project’s potential by analyzing site conditions, zoning regulations, environmental impact, and structural feasibility. This includes a physical site inspection to assess terrain, access points, utilities, and any potential constraints that may affect design and construction. The study helps determine the project’s viability and necessary adjustments before moving forward.
The process of defining the project’s technical requirements, including spatial planning, structural considerations, materials, and compliance with building codes. This document serves as a guideline for the architectural team, ensuring all technical aspects are addressed during the design phase.
The creation of architectural drawings and blueprints that outline the project’s layout, dimensions, and structural details. These plans serve as a foundation for both client approval and contractor execution, ensuring accuracy in the construction process.
The development of digital representations of the project using 2D drawings and 3D models. These visualizations help clients understand spatial relationships, aesthetics, and design elements before construction begins, allowing for revisions and refinements.
Regular meetings with the client to review project progress, discuss potential modifications, and ensure the design aligns with expectations. This stage helps maintain transparency and allows for adjustments before finalizing plans.
Preparation of detailed documentation, including construction drawings, material specifications, permits, and legal paperwork. This ensures compliance with regulatory standards and provides contractors with the necessary guidelines for execution.
Comprehensive oversight of the construction process, ensuring that the project adheres to the approved plans, timeline, and budget. This includes coordinating with contractors, managing resources, conducting site visits, and addressing any challenges that arise to maintain efficiency and quality control.
Our team possesses a diverse skill set, encompassing architectural design, interior design, sustainable practices, and project management.

Founder/Architect

Architect

Senior Technologist

Architect-in-training

Administration

Administration